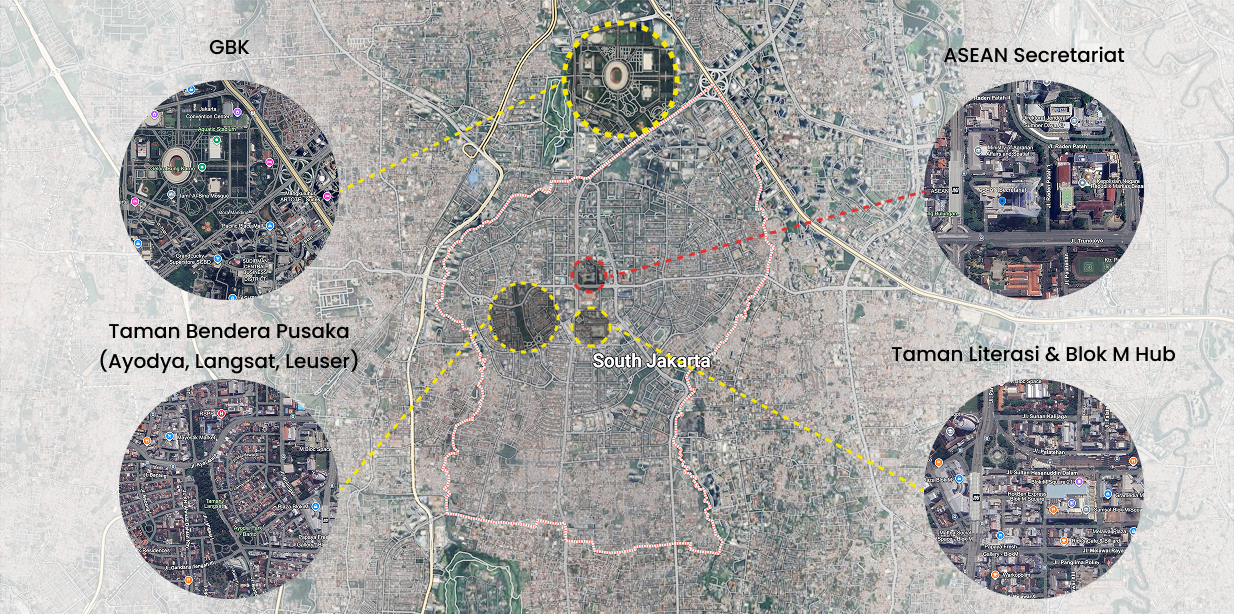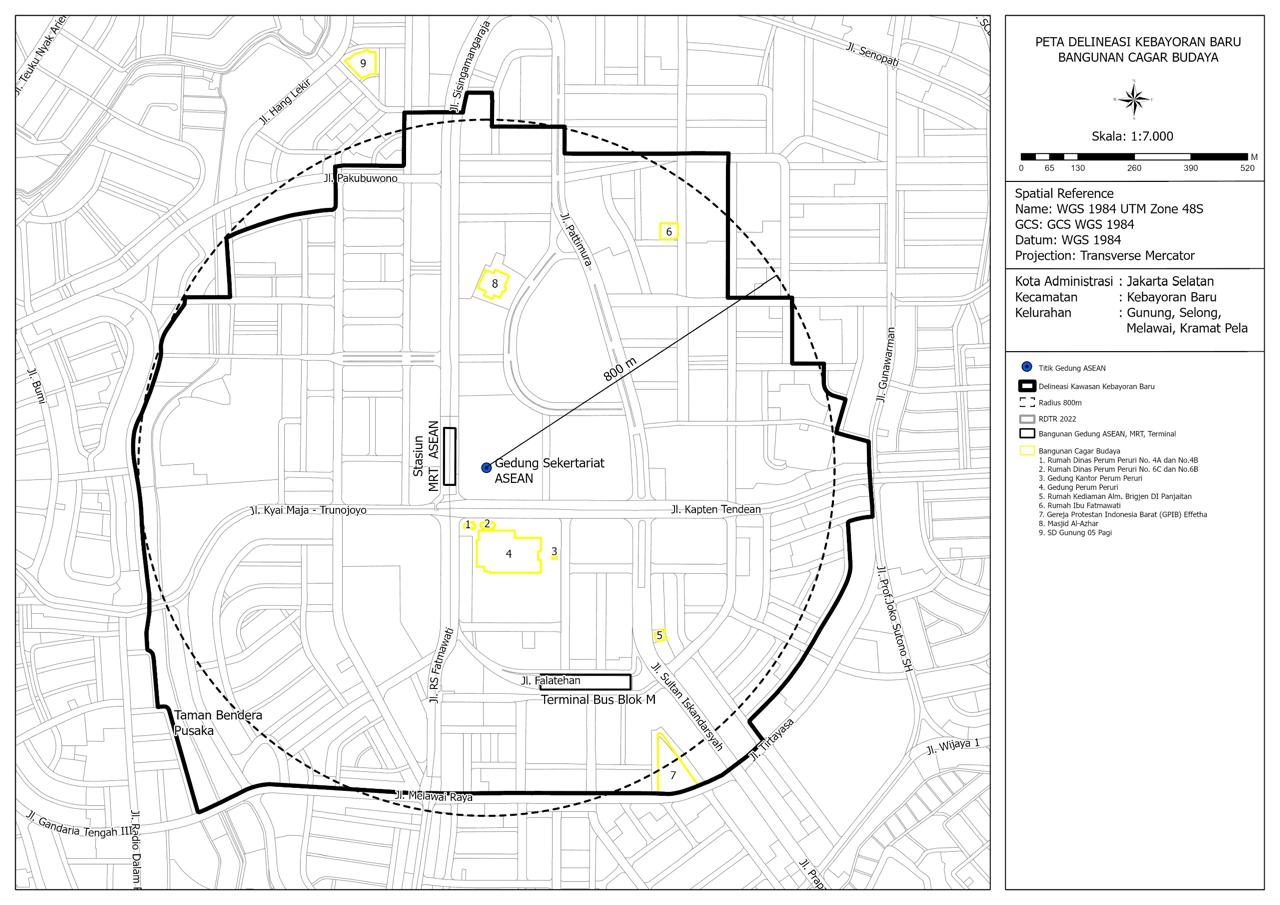Competition Site


Around ASEAN Secretariat Area, Jl. Sisingamangaraja No.70A 2, RT.2/RW.1, Selong, Kec. Kby. Baru, Kota Jakarta Selatan, Daerah Khusus Ibukota Jakarta 12110
In specific, the participating teams may consider one of the following lists as a premise for the assignment, but are also allowed and encouraged to integrate some (more than one) or even all of the following list:
- The ASEAN Secretariat HQ Area
- Blok M Hub Area
- Gelora Bung Karno (GBK) Complex
- Langsat, Leuser and Ayodya Parks
For instance, participating teams may propose the concept of a 20 minutes city with the ASEAN Secretariat HQ as the center. Another example, participating teams are allowed to design a creative corridor in between Blok M Hub to the ASEAN Secretariat HQ or even connect all these premises into a single design and planning object. Some government facilities and assets (see Figure 2) that are already established in the area should be remained preserved.